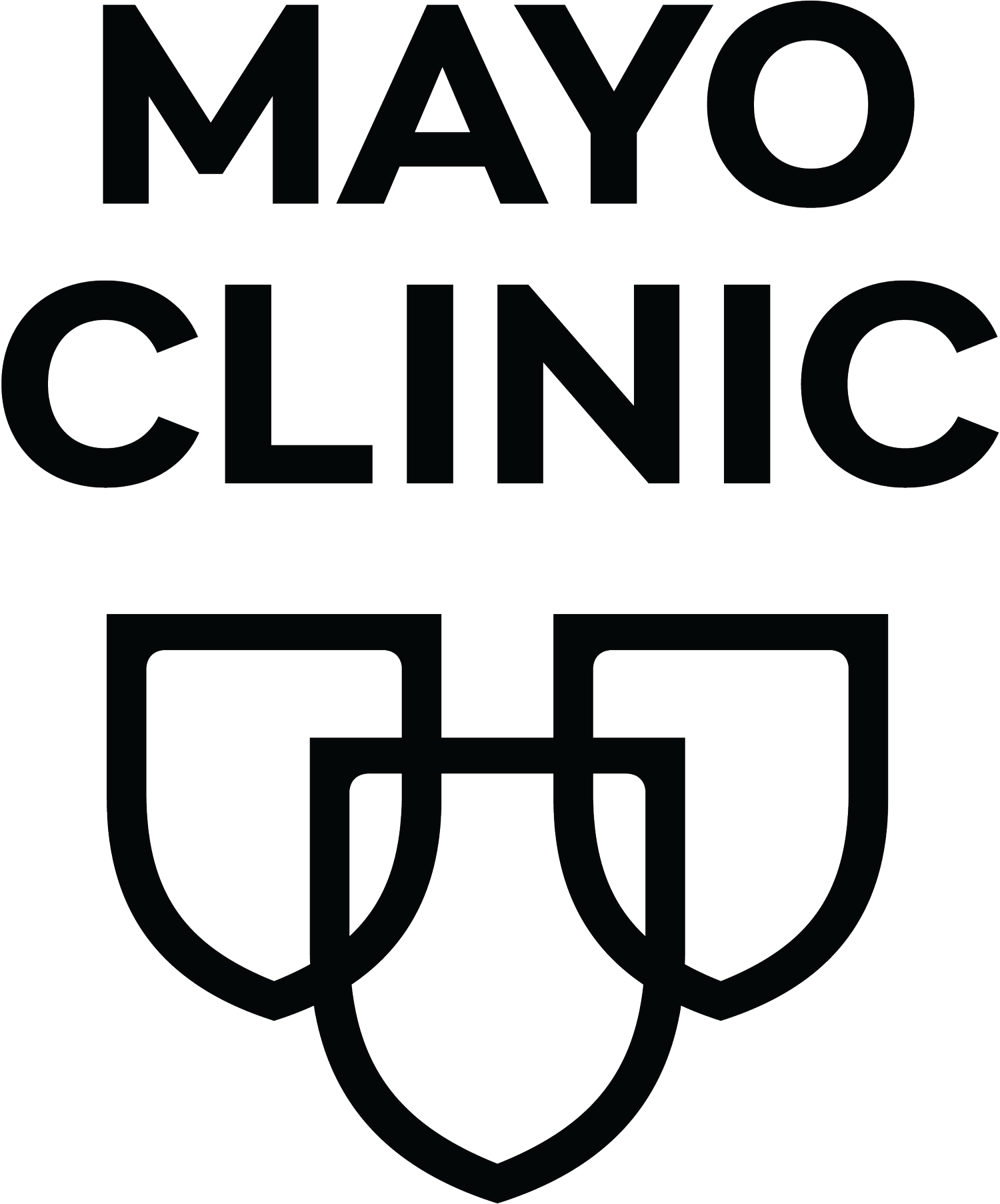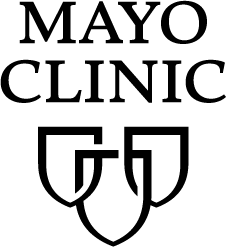Care and sustainability: Mayo’s thoughtful, strategic approach to construction in Rochester
With all the changes happening in downtown Rochester, it's nearly impossible to miss the sights and sounds of excavation, demolition and road work underway. During this time of change, Mayo Clinic teams are taking thoughtful care to ensure that Mayo's stewardship values are reflected across all stages of construction.
Caring for Mayo's monuments
Nestled at the base of the Damon Parking Ramp, within the Feith Family Statuary Park, is a lesser-known Mayo Clinic monument. Two intricately carved bison heads flank the monument, commemorating the former Rochester Post Office, which opened in 1934 and once stood on the site of the Damon Parking Ramp.
While the area is more widely recognized for statues such as My Brother and I, W.W. Mayo, M.D., and Mother Alfred Moes, this other monument quietly honors a piece of Mayo Clinic and Rochester's history.
The bison heads were originally decorative elements of the post office, designed by Harold Crawford — the same architect behind the stone owl that still perches atop the Mitchell Student Center (formerly the Rochester Public Library).
The installation also recognizes the 1964 U.S. Postal Service stamp issued in honor of the Mayo brothers.
The Post Office was operational for several decades before being demolished in 1978, clearing the way for the Damon Parkade West, later renamed the Damon Parking Ramp. Now, nearly half a century later, the site is preparing for another transformation. Next week, fencing will go up around Statuary Park in preparation for the construction of the Bernard E. and Edith B. Waterman Building.
Once fencing is in place, crews will carefully prepare the sculptures for relocation. My Brother and I, W.W. Mayo, M.D., and Mother Alfred Moes will be moved to new homes across the Mayo Clinic campus, while the Rochester Post Office exhibit will be donated to the History Center of Olmsted County.
"Every space at Mayo Clinic serves a purpose,” says Sharon Erdman, exhibit manager at Mayo Clinic. "But ultimately, all of our spaces come together to support hope and healing. We take great care in choosing each location, not just placing art where it fits, but where it can truly make an impact. We're creating meaningful visual moments that invite patients and guests to pause, reflect and connect emotionally as they navigate their healthcare journey."
Each piece will be thoughtfully removed prior to demolition and stored until its new location is ready, marking the first step in honoring and transforming the site.
Embracing sustainable demolition
On Aug. 2, fencing was extended beyond Statuary Park to enclose the entire Damon Parking Ramp site from West Center Street to First Street Southwest. From there, demolition will begin, starting with the ramp's interior systems.
With its concrete grid and reflective glass facade, the Damon Parking Ramp has long served as a functional structure on Mayo Clinic's downtown campus. Now, its removal is being approached with a renewed focus on sustainability and environmental stewardship. Rather than a quick teardown, the ramp will be carefully deconstructed, prioritizing material reuse, environmental responsibility and community impact.
As seen during the Ozmun complex demolition, visible changes to the exterior have taken time. For the first month, crews methodically salvage reusable materials, from the large solar panels on the roof, which still have 15 years of functional life left, to small electrical components that can be repurposed at other Mayo Clinic facilities.
Once interior salvage work wrapped up, attention will shift to the building's exterior. Crews will begin removing the reflective glass panels from the facade for recycling. The concrete structure will be dismantled and hauled to a nearby facility, where embedded metal will be extracted and the remaining material ground for reuse.
"We're embracing new possibilities in sustainable demolition," says Nick Worden, senior construction manager for the project.
Worden credits recent advancements in recycling technology for how Mayo is able to recover and reuse far more materials than in past projects.
"Working with a local recycler, we can now recycle materials like architectural glass, which will divert over 200 tons of material that used to go to landfills and transform it into reusable resources," Worden says. "This not only supports our sustainability goals but also reflects our responsibility as stewards of the environment."
Planning for the future
Demolition will continue throughout the year, and by late 2027, the new Bernard E. and Edith B. Waterman Building will begin to take shape.
In the meantime, Mayo teams are partnering with design firms to thoughtfully shape the interior and exterior spaces to foster connection.
Just as the Post Office became a crossroads for the community nearly a century ago, the Bernard E. and Edith B. Waterman Building will continue to serve as a vibrant connection point. Patients, staff, visitors and community members will move through it daily, linking seamlessly to downtown Rochester via pathways, pedestrian tunnels, and green spaces.
"The goal is that, when we look back on Bold. Forward. Unbound. in Rochester, we can be as proud of the way we went about demolition and construction as we are of the completed campus," Worden says. "We're stewards of Mayo's legacy as well as its future. It's an exciting time and an important responsibility."

